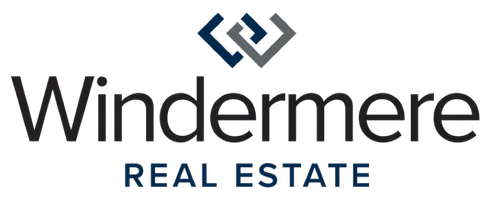Bought with Premiere Property Group, LLC
For more information regarding the value of a property, please contact us for a free consultation.
9609 185th DR SE Snohomish, WA 98290
Want to know what your home might be worth? Contact us for a FREE valuation!

Our team is ready to help you sell your home for the highest possible price ASAP
Key Details
Sold Price $1,000,000
Property Type Single Family Home
Sub Type Residential
Listing Status Sold
Purchase Type For Sale
Square Footage 3,751 sqft
Price per Sqft $266
Subdivision Meadow Lake
MLS Listing ID 2275302
Sold Date 10/08/24
Style 12 - 2 Story
Bedrooms 4
Full Baths 2
HOA Fees $58/ann
Year Built 2007
Annual Tax Amount $8,640
Lot Size 0.670 Acres
Lot Dimensions 102x293x178x178
Property Description
Discover this exceptional home offering nearly 3,800 sq. ft. of refined living on over half an acre. Conveniently located minutes from Highway 2 and the Evergreen State Fairgrounds, this residence features four bedrooms, including two luxurious primary suites. One suite is thoughtfully configured as a guest apartment with its own kitchenette and living area. Enjoy formal and informal living spaces, a media room, and a gourmet kitchen with a butler's pantry. Recent upgrades include new exterior paint, a newer roof, a state-of-the-art HVAC system, and generator wiring. The beautifully finished owner's suite boasts a 5-piece bath and expansive walk-in closet. Outside, a fenced backyard, covered patio, and elegant finishes complete this home.
Location
State WA
County Snohomish
Area 750 - East Snohomish County
Rooms
Basement None
Interior
Interior Features Second Primary Bedroom, Bath Off Primary, Ceiling Fan(s), Ceramic Tile, Double Pane/Storm Window, Dining Room, Fireplace, Hardwood, Security System, Skylight(s), Vaulted Ceiling(s), Walk-In Closet(s), Walk-In Pantry, Wall to Wall Carpet, Wired for Generator
Flooring Ceramic Tile, Hardwood, Vinyl, Carpet
Fireplaces Number 2
Fireplaces Type See Remarks
Fireplace true
Appliance Dishwasher(s), Microwave(s), Refrigerator(s), Stove(s)/Range(s)
Exterior
Exterior Feature Cement Planked, Wood
Garage Spaces 3.0
Community Features CCRs
Amenities Available Cable TV, Fenced-Partially, High Speed Internet, Outbuildings, Patio, Propane, Sprinkler System
View Y/N Yes
View Mountain(s), Territorial
Roof Type Composition
Garage Yes
Building
Lot Description Corner Lot, Paved
Story Two
Sewer Septic Tank
Water Public
Architectural Style Craftsman
New Construction No
Schools
Elementary Schools Salem Woods Elem
Middle Schools Park Place Middle Sc
High Schools Monroe High
School District Monroe
Others
Senior Community No
Acceptable Financing Cash Out, Conventional, FHA, State Bond, USDA Loan, VA Loan
Listing Terms Cash Out, Conventional, FHA, State Bond, USDA Loan, VA Loan
Read Less

"Three Trees" icon indicates a listing provided courtesy of NWMLS.
GET MORE INFORMATION




