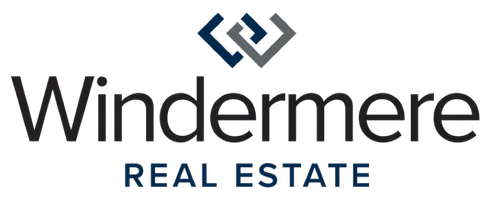Bought with COMPASS
For more information regarding the value of a property, please contact us for a free consultation.
19626 133rd AVE SE Snohomish, WA 98296
Want to know what your home might be worth? Contact us for a FREE valuation!

Our team is ready to help you sell your home for the highest possible price ASAP
Key Details
Sold Price $1,550,000
Property Type Single Family Home
Sub Type Residential
Listing Status Sold
Purchase Type For Sale
Square Footage 3,310 sqft
Price per Sqft $468
Subdivision Echo Lake
MLS Listing ID 1811569
Sold Date 09/01/21
Style 16 - 1 Story w/Bsmnt.
Bedrooms 3
Full Baths 2
Half Baths 1
Year Built 1986
Annual Tax Amount $7,139
Lot Size 5.150 Acres
Lot Dimensions 224,334 SF/5.15 AC
Property Description
Enjoy PRIVATE lifestyle in stunningly redesigned country rambler on over 5 acres. Custom designed family room w/ open concept. Gorgeous concrete heated floors throughout main floor w/ exposed beams and beautiful mill work. Rustic chef's kitchen with quartz counters, SS appliances and kitchen windows opening to territorial views. Spacious main floor master suite includes spa-like 5 piece master bath, generous walk in closet & extra storage. Newly refinished basement, new carpet, paint & mill work includes 2 additional bedrooms plus den/office. The lush green and heavily wooded landscape leaves endless opportunities to create trails or simply enjoy the pacific northwest grandeur! Massive detached shop plus barn provide endless opportunities.
Location
State WA
County Snohomish
Area 610 - Southeast Snohom
Rooms
Basement Daylight, Finished
Main Level Bedrooms 1
Interior
Flooring Concrete, Slate, Carpet
Fireplaces Number 1
Fireplace true
Appliance Dishwasher, Dryer, Disposal, Microwave, Range/Oven, Refrigerator, Washer
Exterior
Exterior Feature Cement Planked, Stone, Wood Products
Garage Spaces 2.0
Utilities Available Septic System, Electricity Available, Propane
Amenities Available Barn, Deck, Outbuildings, RV Parking, Shop
View Y/N Yes
View Territorial
Roof Type Composition
Garage Yes
Building
Lot Description Corner Lot, Dead End Street, Secluded
Story One
Sewer Septic Tank
Water Public
Architectural Style Craftsman
New Construction No
Schools
Elementary Schools Buyer To Verify
Middle Schools Buyer To Verify
High Schools Buyer To Verify
School District Monroe
Others
Senior Community No
Acceptable Financing Cash Out, Conventional
Listing Terms Cash Out, Conventional
Read Less

"Three Trees" icon indicates a listing provided courtesy of NWMLS.
GET MORE INFORMATION




